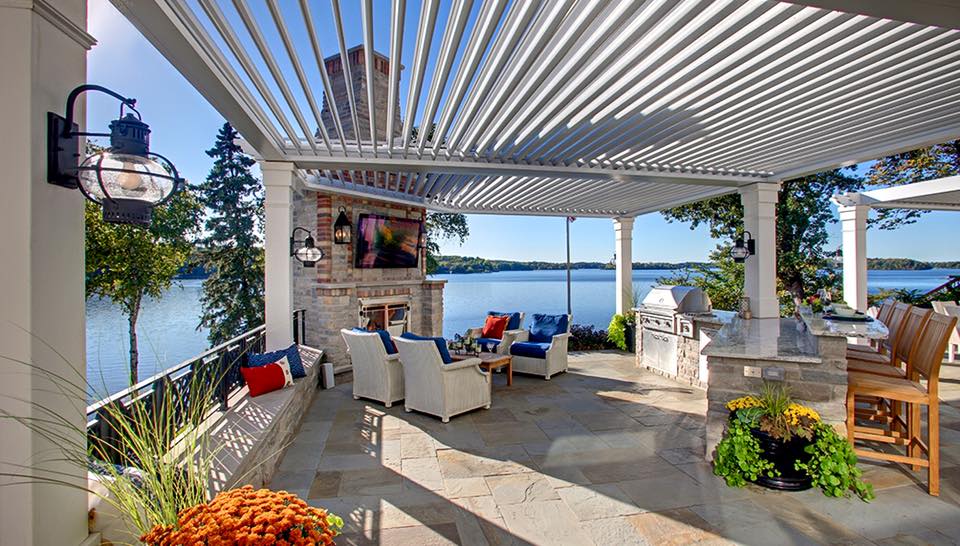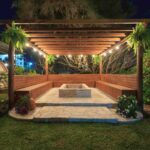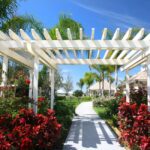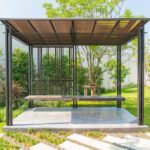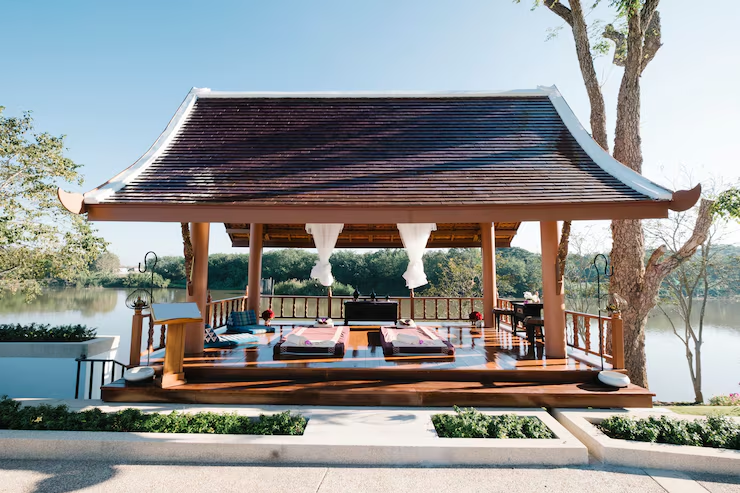Selecting the right location for your custom pergola is crucial to maximizing its functionality and enhancing the aesthetic appeal of your outdoor space. As pergolas in Connecticut become an increasingly popular addition to homes, understanding the nuances of custom pergola construction is essential. To get you started, we will explore eight tips for choosing the perfect spot for your pergola.
Tip 1: Consider the Purpose of Your Pergola
Selecting the ideal location for your custom pergola construction hinges significantly on its intended purpose. A pergola is a structural addition to your property and a lifestyle enhancement.
Aligning Pergola Function with Lifestyle Needs
- Entertainment Hub: If your pergola is meant to serve as an entertainment space, consider a location that’s large enough to accommodate seating arrangements and allows for free movement. This area should be easily accessible from the house, making it convenient for hosting gatherings.
- Dining Al Fresco: For those envisioning dinner under the stars, a pergola near the kitchen or with a built-in outdoor kitchen can make dining outdoors seamless. This proximity eases the transport of food and utensils and enhances the overall dining experience.
- Garden Oasis: If the pergola is a tranquil retreat, nestled within the garden, select a spot surrounded by greenery, away from the noise of the street or household. This setting fosters a serene atmosphere where one can unwind or meditate.
- Children’s Play Area: When intended as a play area, the pergola should be situated where it’s easy to monitor the children from the house. Safety is paramount, so consider soft landscaping around this area to cushion any falls.
- Workout or Yoga Space: The location should promote calmness and concentration for those seeking a workout or yoga space. A secluded part of the garden with views of nature can be ideal, providing a peaceful environment for physical and mental health activities.
Tip 2: Analyze Sun Exposure and Shading Needs
Understanding sun exposure and shading needs is critical to custom pergola construction. The sunlight your pergola receives can dramatically affect its usability and comfort.
Assessing Sun Exposure
- Daily Sun Path: Track the sun’s path across your property to determine how sunlight moves throughout the day. This knowledge will help you decide the best orientation for your pergola to maximize or minimize sun exposure.
- Seasonal Changes: Sun exposure varies with the seasons. A location that receives ample sun in the summer may be quite shaded in the winter. Consider how the changing angle of the sun will affect the light and warmth your pergola receives throughout the year.
- Natural Shading: Utilize existing natural elements, such as trees or tall structures, that can provide shade. The strategic placement of your pergola can harness these elements to create a comfortable space with natural cooling.
- Purpose-related Exposure: If your pergola is for plants that require significant sunlight, placing it in a sunnier spot is essential. Conversely, a location with partial shade might be preferable if it’s for relaxation.
- Time of Day Usage: Consider when you will use the pergola. If you plan to use it primarily in the evenings, western exposure will provide lovely sunset views, but if morning use is intended, eastern exposure will capture the sunrise.
Integrating Shading Solutions
- Adjustable Coverings: Incorporate adjustable coverings in your custom pergola construction to control the amount of sunlight filtering through. This flexibility allows you to modify the exposure based on the time of day or weather conditions.
- Permanent Roofing: For pergolas intended for all-weather use, consider a permanent roof that can provide consistent shade and protection from the elements. This option can be particularly useful in areas with intense sun exposure.
- Vegetation and Climbers: Planting climbing vines or fast-growing shrubs around your pergola can offer natural shade and cooling and enhance its aesthetic appeal. These plants can also attract wildlife, adding an element of nature to your outdoor space.
- Material Choices: The materials used in custom pergola construction can affect the shade provided. Denser materials or closer beam spacing will offer more shade, while lighter, more open designs will allow more sunlight.
- Orientation and Layout: The orientation of the pergola’s slats or roof can be designed to cast shadow patterns, reducing direct sunlight while still allowing natural light. This consideration in the design phase can significantly impact the functional enjoyment of the space.
Tip 3: Evaluate the Terrain and Soil Condition
Evaluating the terrain and soil condition is critical in custom pergola construction. A pergola’s stability and longevity depend heavily on the ground upon which it rests. Understanding the intricacies of the terrain and soil can prevent future structural issues and ensure the pergola’s durability.
Soil Quality and Foundation
- Soil Type Assessment: Different soil types have varying load-bearing capacities. Sandy, clay, or loamy soils each require specific foundation solutions to stabilize the pergola.
- Foundation Depth: The depth of the foundation should be determined based on the soil analysis. Poor soil conditions may necessitate deeper foundations or special engineering considerations to ensure stability.
- Root Interference: Be aware of underground roots from nearby trees that can interfere with the foundation. Root systems can also change the soil composition and moisture levels, affecting the pergola’s foundation.
- Frost Heave Considerations: In regions like Connecticut, frost heave can be a concern. The foundation must be constructed below the frost line to prevent shifting and damage during freeze-thaw cycles.
- Professional Soil Testing: Engaging experts like Durkin’s for soil testing can provide accurate information on the soil’s capacity to support your pergola. This step is crucial in custom pergola construction to ensure the longevity and safety of the structure.
Tip 4: Think About Privacy and View
Privacy and view are significant considerations in custom pergola construction. The location and design of your pergola can greatly influence how much you enjoy your outdoor space in Connecticut, affecting both the seclusion it offers and the vistas it frames.
Balancing Privacy with Aesthetics
- Strategic Placement: Position your pergola to maximize privacy from neighbors or public spaces. This might mean situating it in a corner of your yard or using natural landforms as barriers.
- Use of Landscaping: Incorporate landscaping elements like hedges, trees, or tall plants to create a natural screen around your pergola. These not only enhance privacy but also add to the space’s beauty and tranquility.
- Orientation of Openings: Consider the direction of the pergola’s openings—align them to capture desirable views while blocking unsightly ones. This strategic orientation can significantly affect the enjoyment and functionality of the pergola.
- Incorporating Privacy Screens: In custom pergola construction, integrating built-in screens or lattices can provide privacy without sacrificing light and airflow. These elements can be both functional and decorative, enhancing the overall design.
- Elevation and Height: Sometimes, raising the height of the pergola or building on an elevated platform can offer privacy from certain angles while offering expansive views from above.
Tip 5: Proximity to Home and Other Structures
In custom pergola construction, the proximity of the pergola to your home and other structures is a critical consideration that affects not only the design and functionality of the pergola but also its integration into the overall landscape and architecture of your property.
Integrating with the Home
- Architectural Harmony: The pergola should complement the architectural style of your home. Its design, materials, and colors need to harmonize with the existing structures to create a cohesive look.
- Transition Spaces: Ideally, the pergola should act as a transitional space between indoors and out, extending the living area seamlessly. The location should facilitate easy access to and from the house, enhancing the flow between spaces.
- Utility Connections: Consider the ease of connecting utilities such as electricity, water, and gas, especially if the pergola will feature outdoor kitchens, lighting, or heating. Closer proximity to the house can reduce the complexity and cost of these installations.
- Visibility from Inside: The view of the pergola from inside the house should be aesthetically pleasing. It should add to the visual appeal of your home, becoming a focal point from key interior vantage points.
- Shade and Weather Protection: The pergola’s location relative to the home should consider the impact on shading and weather protection, possibly providing relief from the sun or shelter from the rain for adjacent indoor and outdoor spaces.
Tip 6: Assess Accessibility and Convenience
Accessibility and convenience are paramount in custom pergola construction, influencing how frequently and comfortably the pergola is used. The ease with which you can access and utilize your outdoor structure can enhance the overall enjoyment and functionality of your outdoor living space.
Ensuring Easy Access
- Pathways to the Pergola: Establish clear, safe pathways leading to the pergola. Whether it’s stepping stones, a paved walkway, or a landscaped path, the route should be easily navigable, well-lit, and free from obstructions.
- Proximity to the House: The closer the pergola is to your home, the more accessible it will be, especially for quick outdoor escapes or when carrying items back and forth. However, it shouldn’t be so close as to disrupt the flow or aesthetic of your home’s design.
- Entry and Exit Points: Consider multiple entry and exit points in the pergola’s design to enhance accessibility. This is particularly important for larger pergolas or those used for gatherings, ensuring guests can move freely without congestion.
- Accessibility for All Ages and Abilities: Design the access to your pergola with inclusivity in mind, ensuring that it is usable for people of all ages and abilities. This may include ramp access for wheelchairs and strollers, and ample space for maneuvering.
- Utility Access: For pergolas that incorporate lighting, heaters, or cooking appliances, ensure easy access to electrical and plumbing connections. This consideration in custom pergola construction enhances the usability of the space.
Tip 7: Check Local Building Codes and Regulations
Navigating local building codes and regulations is a critical component of custom pergola construction. Compliance with these rules ensures that your pergola project is legal, safe, and up to standard. Understanding the intricacies of these regulations can save you from future legal and structural headaches.
Understanding Building Codes
- Permit Requirements: Determine whether your pergola project requires a building permit. This often depends on the structure’s size, height, and proximity to property lines. Securing the necessary permits before beginning construction is crucial to avoid penalties and forced modifications.
- Zoning Laws: Familiarize yourself with local zoning laws, which dictate how land can be used in your area. These laws affect where you can place your pergola on your property and may limit its size and design.
- Structural Standards: Building codes set standards for construction to ensure safety and durability. Your pergola design must adhere to these standards, including those related to materials, foundation depth, and load-bearing capacity.
- Historic District Restrictions: If your property is in a historic district or governed by homeowners’ association (HOA) rules, additional restrictions may apply. These can affect the aesthetics, materials, and placement of your pergola.
- Safety Regulations: Ensure your pergola design includes safety features, especially if it will be used in a commercial setting or will feature elements like fire pits or electrical installations.
Tip 8: Plan for Future Landscaping and Expansion
When embarking on custom pergola construction, it’s wise to consider not only the immediate needs but also future landscaping and potential expansion. This foresight can save you time, money, and effort in the long run, ensuring that your outdoor space can evolve with your changing needs and preferences.
Future-Proofing with Landscaping
- Versatile Design: Choose a pergola design that can easily integrate with various landscaping themes. Whether you decide to change your garden’s style or plant new vegetation types, your pergola should remain a central, cohesive element.
- Scalable Planting: Initially plant fast-growing, but easily manageable, vegetation around your pergola. This allows for quick coverage and privacy, with the flexibility to adjust, replace, or enhance the plantings as your garden matures.
- Seasonal Considerations: Plan your landscaping with the changing seasons in mind. Ensure that the plants you select will not only survive but thrive throughout the year, complementing your pergola and providing a dynamic, evolving backdrop.
- Irrigation Planning: Incorporate an adaptable irrigation system that can be expanded or modified as your garden grows. This will ensure that new plantings receive adequate water, and existing landscapes remain vibrant and healthy.
- Lighting Flexibility: Install a lighting system that can be adjusted or expanded. As your garden and pergola usage evolve, so too will your lighting needs, from highlighting new features to enhancing safety and ambiance.
Considering Expansion Possibilities
- Structural Allowances: Ensure that the initial custom pergola construction includes the potential for expansion. This could mean structuring it in a way that additional sections can be added without compromising the existing design or stability.
- Utility Readiness: If there’s a chance you’ll want to add features like an outdoor kitchen, fireplace, or sound system, plan for the necessary utilities and wiring from the start. This forward-thinking approach minimizes disruptions and future construction costs.
- Space Planning: Leave adequate space around your pergola for potential expansions or additions. Whether it’s extending the pergola itself or adding complementary structures like decks or patios, having the available space is key.
- Regulatory Forethought: Be aware of how expansions might affect zoning or permit requirements. Future-proof your project by understanding these potential regulations and planning your site accordingly.
- Design Cohesion: Any future expansions should seamlessly integrate with the current pergola design, maintaining a unified aesthetic. Consider the long-term visual and functional aspects of your outdoor space to ensure it remains attractive and practical.
Frequently Asked Questions | FAQs
How long does custom pergola construction typically take from start to finish?
The duration of custom pergola construction varies depending on the project’s complexity, size, materials used, and the contractor’s schedule. Generally, the process can take anywhere from a few weeks to several months. This timeline includes initial design consultations, obtaining permits, the actual construction, and any final adjustments or landscaping.
Can I attach a pergola to my house, or does it need to be freestanding?
Both options are viable in custom pergola construction. Attaching a pergola to your house can create a seamless extension of your living space, offering convenient access and a cohesive design. However, a freestanding pergola offers flexibility in placement and design, allowing it to become a focal point elsewhere in your garden or yard.
What are the best materials for building a pergola that will last?
Durability in custom pergola construction is often achieved through materials like pressure-treated wood, cedar, vinyl, aluminum, and steel. Each material has its advantages and considerations regarding aesthetics, maintenance, cost, and longevity. Wood offers a natural look but requires regular maintenance, while vinyl and aluminum provide durability with less upkeep.
How can I ensure my pergola is eco-friendly?
Opt for locally sourced, renewable, or recycled materials and consider the energy efficiency of any added features, such as lighting. Designing the pergola to support solar panels or green roofing can further increase its sustainability.
What are some innovative features I can integrate into my custom pergola design?
Innovative features in custom pergola construction can include built-in seating, adjustable roofing systems for controlling sunlight and shade, integrated lighting and heating for extended use in various weather conditions, and smart technology for automated control of lighting, sound, and climate. Incorporating planters or trellises for green walls and privacy screens can also enhance the pergola’s functionality and aesthetic appeal.
Transform Your Outdoor Space with Durkin’s
Ready to turn your outdoor area into a stunning, functional retreat? Durkin’s in Connecticut is your go-to expert for custom pergola construction. With years of experience and a commitment to quality, Durkin’s crafts pergolas that are not only beautiful but also tailored to your lifestyle and preferences. Don’t just dream about the perfect outdoor space—make it a reality. Contact Durkin’s today and start the journey to transforming your outdoor living experience.

